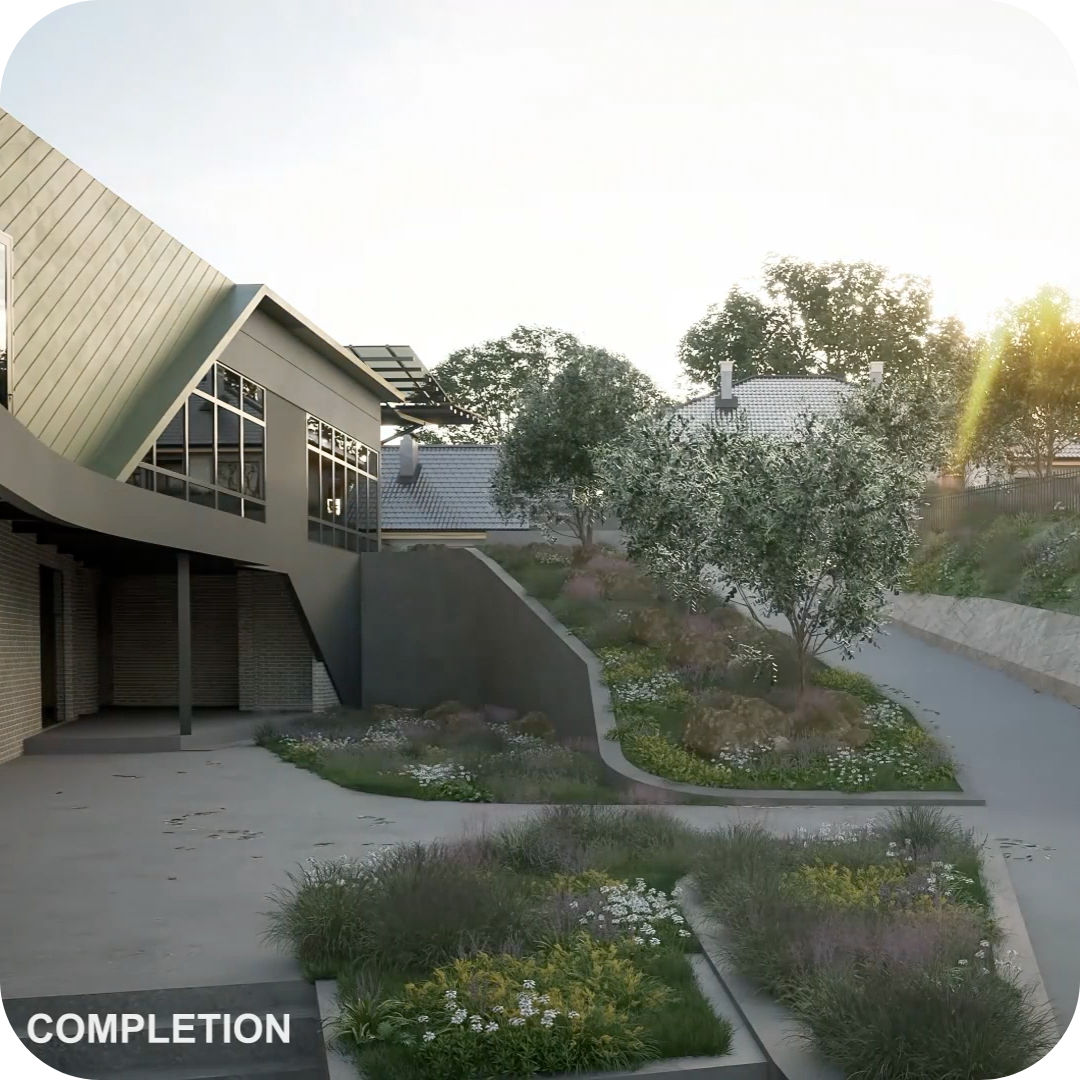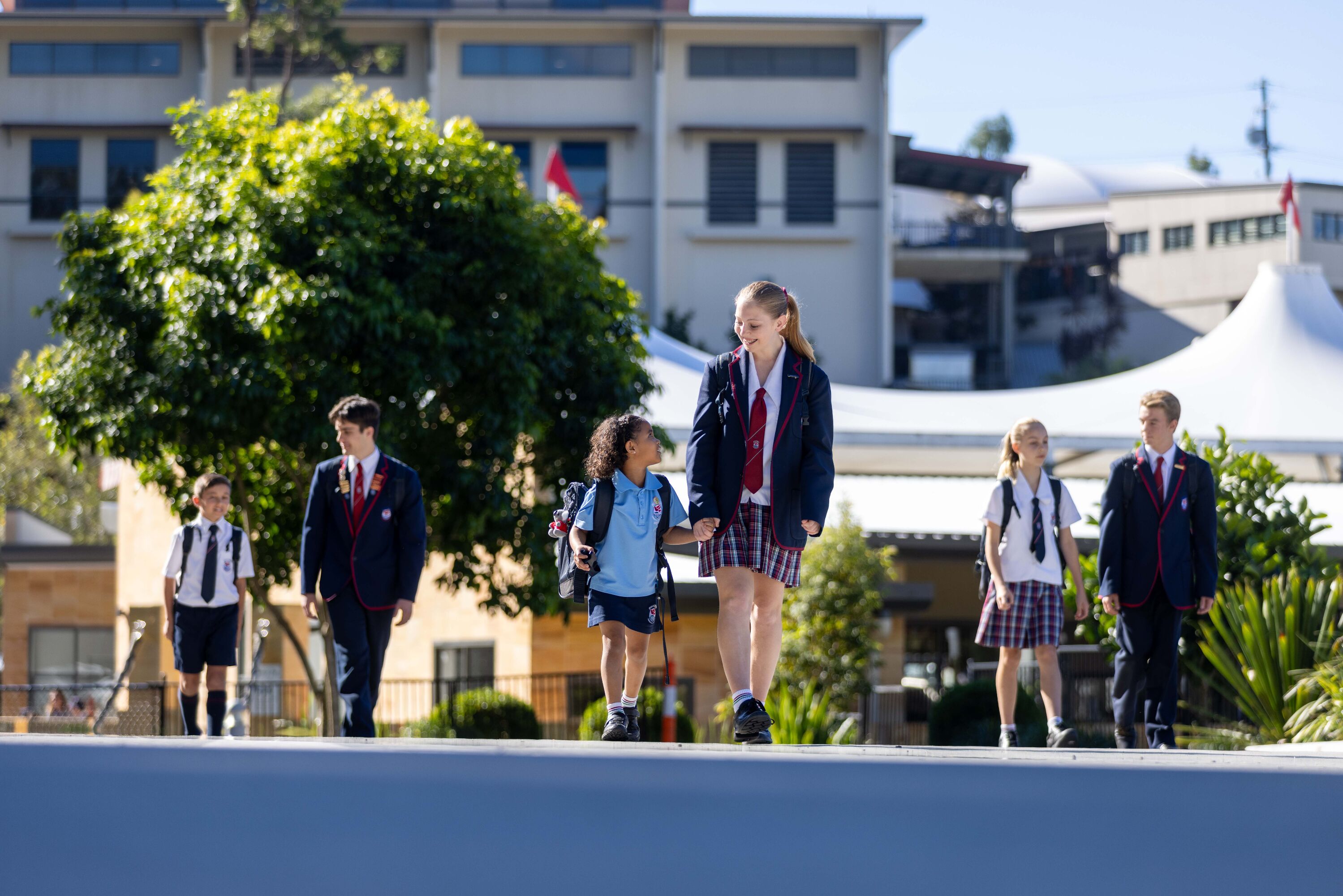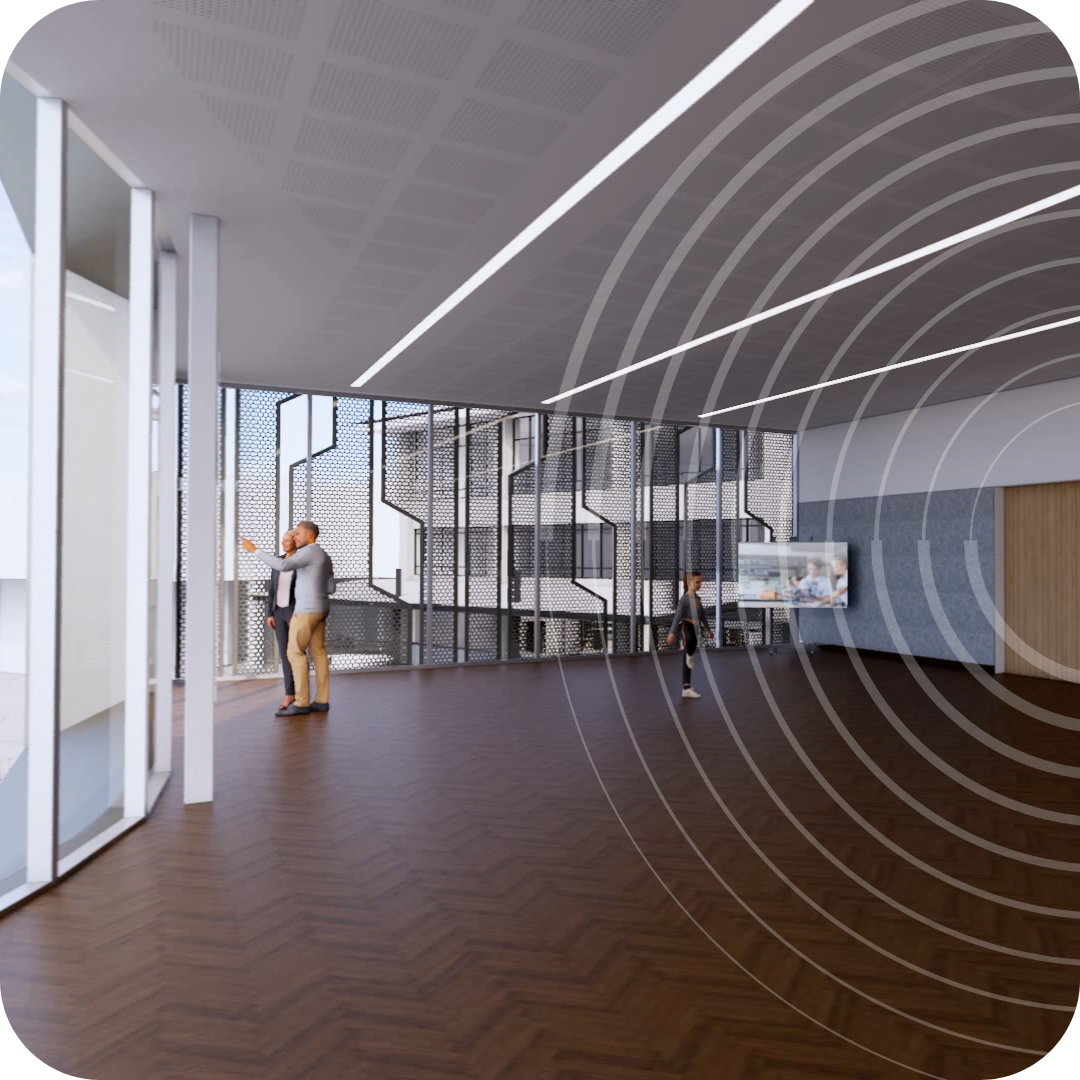The Innovation Building Program is a bold $23 million investment in the future of Hillcrest Christian College, designed to transform our campus with state-of-the-art facilities that support modern learning, advanced technology, and stronger community connections.
This project will create spaces that inspire creativity, collaboration, and growth, ensuring our students are equipped for the challenges of tomorrow. From cutting-edge technology labs to flexible learning areas, the Innovation Building reflects Hillcrest’s commitment to providing exceptional education in an ever-evolving world.
Together, we can create a lasting impact and shape a brighter future for Hillcrest students and families.
Hillcrest Foundation - Support our Projects
This project, undertaken by Alder Constructions, has been carefully planned to ensure the highest quality outcome while navigating the complexities of building in a fully operational school environment. We deeply appreciate the patience and understanding of our students, families, and staff as we work through the challenges of this significant investment in our community’s future.
To stay informed, we encourage families to visit Connex for the latest updates, including construction maps, student movement plans, parking arrangements, and the progress of each building stage.
Thank you for your ongoing support as we create a world-class facility that will enrich learning outcomes for generations to come.

The integrated landscaping around the new development is thoughtfully designed to enhance the natural beauty of the College while prioritising functionality and accessibility. With mature trees providing shade and a welcoming atmosphere, the area reflects a harmonious balance between nature and modern infrastructure.
Improved mobility access ensures that all students, staff, and visitors can easily navigate the campus, with seamless entry points and pathways guiding them effortlessly into the heart of the College.
Additional play space and seating is incorporated into the design to allow students to enjoy the outdoors during their break.
The construction of Hillcrest’s Innovation Building is a complex and exciting project with several key stages to bring this state-of-the-art facility to life.
Below is an outline of the major construction milestones: Due for completion for the start of Term 1, 2026.
Progress on the Innovation Building continues steadily. The binding layers have been poured into the footings, and reinforcing cages have been installed.
The concrete floor for the lift shaft has been poured, followed by the installation of formwork and the pouring of the lift shaft walls.
Concrete has also been poured into the footings and we are beginning to see the first floor taking shape after the recent completion of the main concrete slab. Alder has installed steel formwork for the Level 1 walls and columns and pored some of the walls on this level to date. Once the walls are completed at the end of Term 3, preparations will begin to build Level 2.

Hillcrest’s open learning spaces are designed to foster modern teaching and learning environments, enabling personalised content delivery tailored to individual student needs. These versatile areas support a range of activities, from large group instruction to small group collaboration and independent study.
By prioritising flexibility and adaptability, these spaces empower students to engage deeply with their learning, promoting creativity, critical thinking, and collaboration.


The facility includes two large open spaces that can be used in flexible and innovative ways for activities such as performances, art gallery, conferences, robotics, group activities. It is this flexible design that is a feature of the design throughout the building.
This cutting-edge space also supports the College’s Entrepreneurship and Design-Centred Learning programs, integral to the College’s SHIELD framework. The facilities on Level 2 of the Innovation Building provide state-of-the-art digital tools and an environment for students to engage deeply with technology, empowering them to explore, design, and experiment in meaningful and impactful ways
The Innovation Building’s internal spaces are designed to inspire creativity, collaboration, and hands-on learning. Featuring cutting-edge facilities such as TV and film production studios, podcast recording rooms, advanced fabrication labs, and flexible learning zones, the building offers students unparalleled opportunities to explore their passions.
A dedicated gallery and exhibition space allows students to showcase their work, fostering confidence and pride in their achievements. With modern technology integrated throughout, the Innovation Building is a hub for imagination, innovation, and future-focused education.
The Innovation Building is thoughtfully designed to harmonise with its surroundings while serving as a central hub within the College. Conveniently located at the heart of the campus, it is nestled between the main entrance, administration, resource centre, and the Middle and Senior Learning Communities.
Its strategic position maximises both functionality and aesthetic appeal, with large gallery windows offering stunning views of the oval and the iconic eucalyptus trees that frame the College.
The exterior features natural cladding in earthy tones, blending seamlessly with the native environment, while sustainability remains a priority. The design incorporates carefully positioned windows to minimise heat from direct sunlight while allowing filtered light to fill the spaces.
A central skylight, surrounded by solar panels on the roof, further enhances energy efficiency. Surrounding works will improve mobility and connectivity, providing easier access through the heart of the College for students and families, making this space both functional and inspiring.
Discover the exciting Other Projects transforming the Hillcrest campus, including the upgraded and integrated canteen and hospitality area, offering students a modern, central space to dine and connect, and the purpose-built Virtual Learning Pods, designed to foster collaboration, creativity, and deep work for both teachers and students.
These innovative additions, alongside other key developments, are enhancing the learning experience and creating vibrant spaces for the entire Hillcrest community.
*Coming Soon*
 logy.
logy.
"Our collaboration with the Hillcrest Christian College on this new 4-storey purpose designed Innovation Building represents a significant investment for the College and will benefit their Community in all areas of education and innovation which will certainly be a leading-edge facility within the state."
Established by Lisa and Matt Martin in 2007, Detail Studio is a collaborative Adelaide-based practice that brings ‘the vision’ to life with sustainably and socially conscious architecture. Detail Studio boasts a diverse portfolio spanning the educational, commercial, health, interiors, retail, and residential sectors. The studio is committed to ensuring that every project reflects a thoughtful, impactful approach to design and the people who use it.

"Procon Consultants is proud to support the development of Hillcrest’s Innovation & Creativity Centre, a state-of-the-art, four-storey facility designed to inspire creativity, collaboration, and future-focused learning. Featuring robotics labs, industrial design studios, and a professional recording space, the Centre sets a new standard for educational innovation on the Gold Coast."
With over 20 years’ experience, Procon provided end-to-end construction consultancy, from feasibility and stakeholder engagement through to delivery. Acting as an extension of the College’s team, we ensured the vision became a high-performing, future-ready reality.
Guided by integrity and collaboration, our role focused on clear communication, risk management, and practical delivery, helping create a space that will inspire the next generation of thinkers and creators.

Alder Constructions is a Queensland-based construction and development company with over 20 years’ experience delivering major civil, infrastructure, and educational projects across QLD and NSW. With a strong focus on building better communities, Alder brings end-to-end expertise in design, development, engineering, and construction.
As lead builder for Hillcrest’s Innovation & Creativity Centre, Alder has played a central role in bringing this landmark project to life. Their collaborative approach, commitment to quality, and deep experience in social infrastructure make them a trusted partner for future-focused educational environments.
From civil works to vertical builds, Alder’s legacy of more than 300 completed projects reflects their values of innovation, excellence, and creating long-term value for people and places.
The Queensland Government have partially funded both our Innovation Building and our Refurbishment Program to create a new canteen and hospitality facility. These grants have assisted us to construct, convert, refurbish and upgrade our facilities.
The College acknowledges the $2,100,000 government grants provided towards the cost of these projects.
These grants will be formally acknowledged with the unveiling of a plaque on each building as part of the opening ceremonies.

(07) 5593 4226
21 Bridgman Drive,
Reedy Creek, QLD 4227 Australia
ACN 010 381 334 I ABN 68 947 459 366
CRICOS No. 01043C
© 2025 Hillcrest Christian College
All Rights Reserved